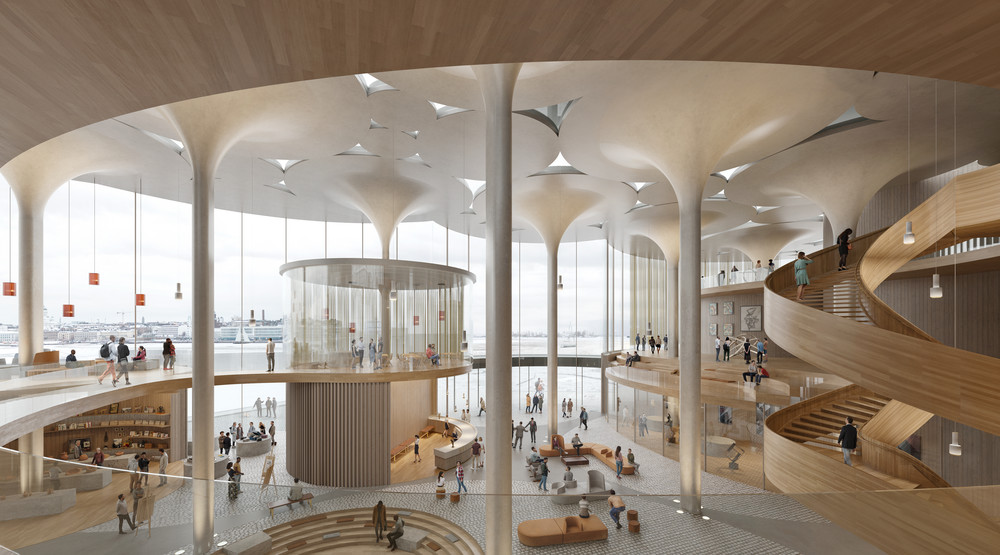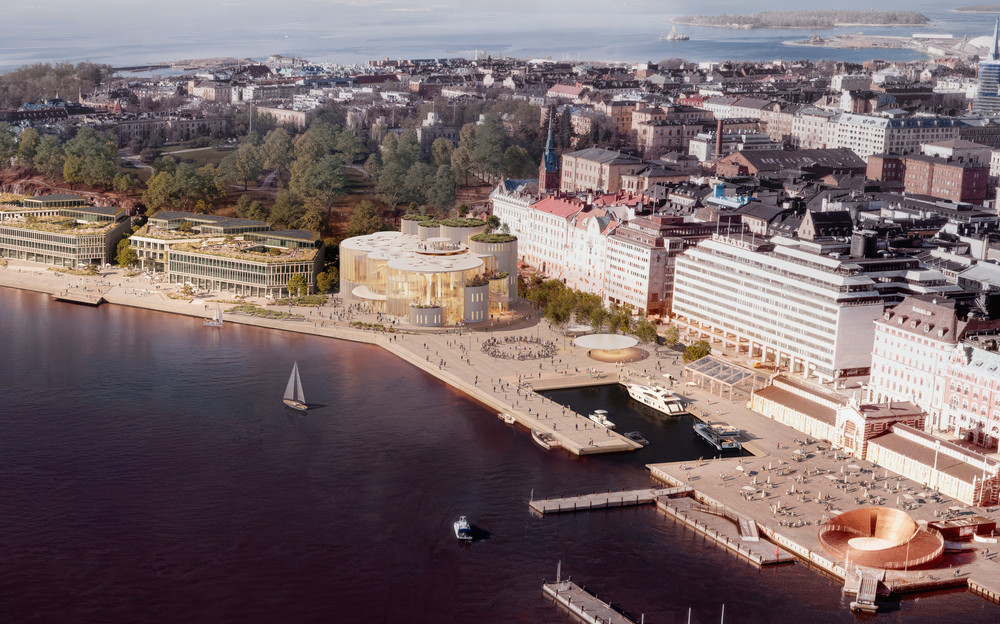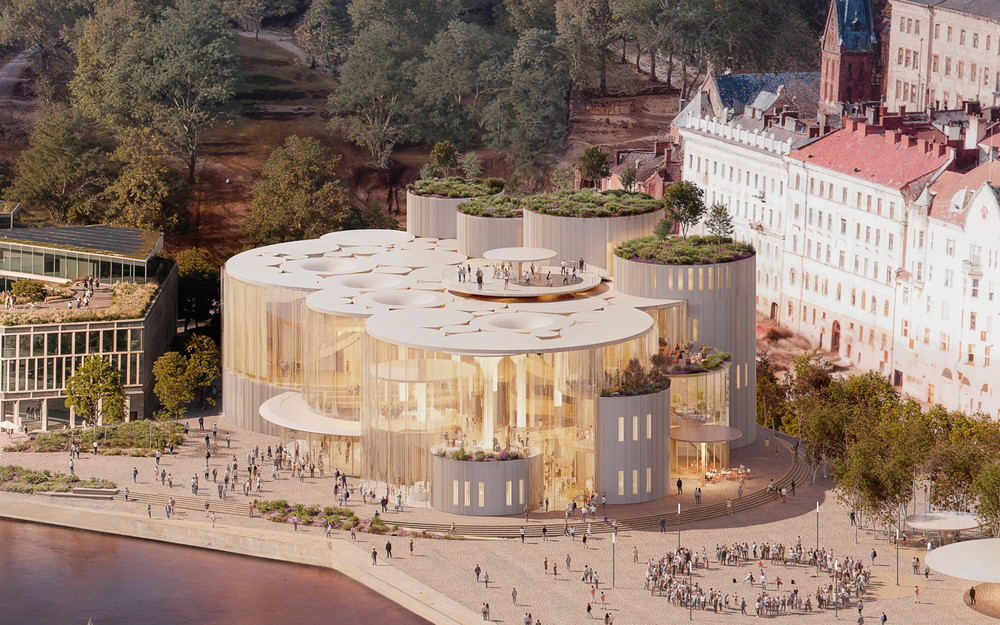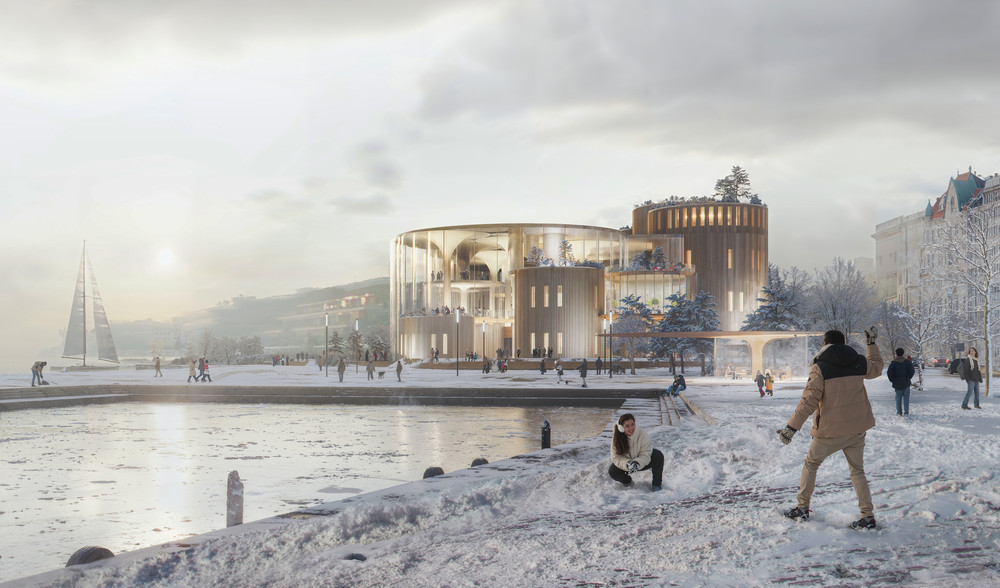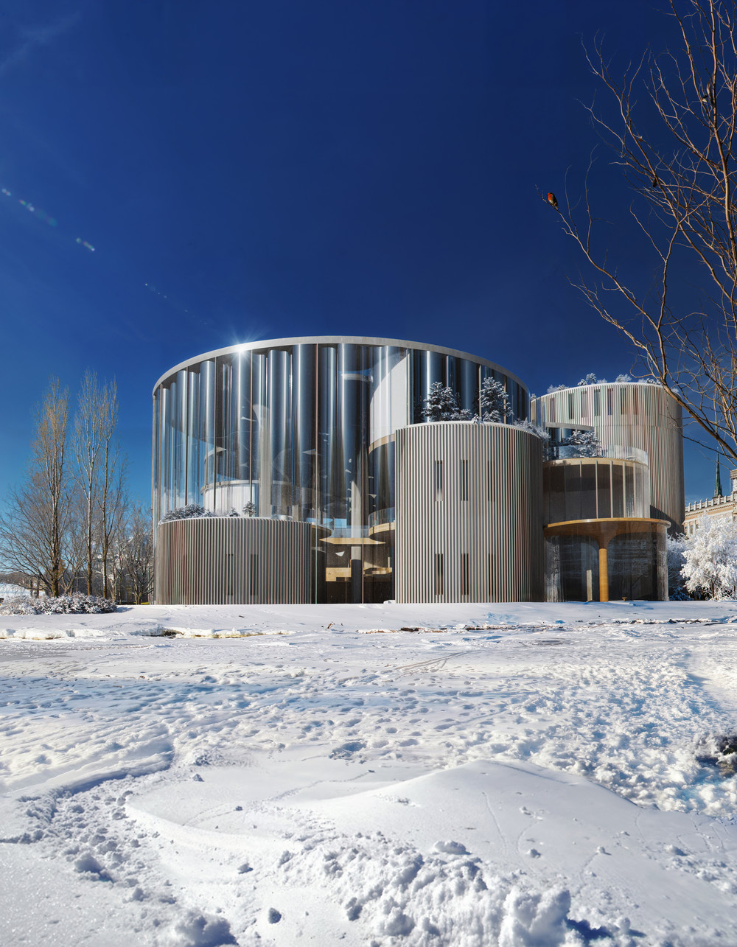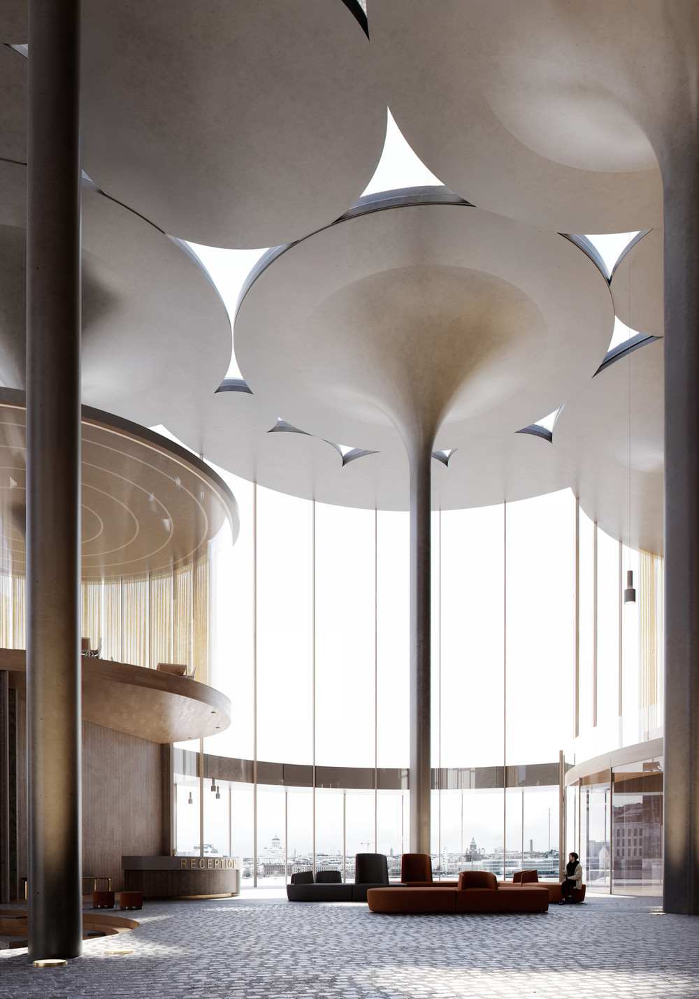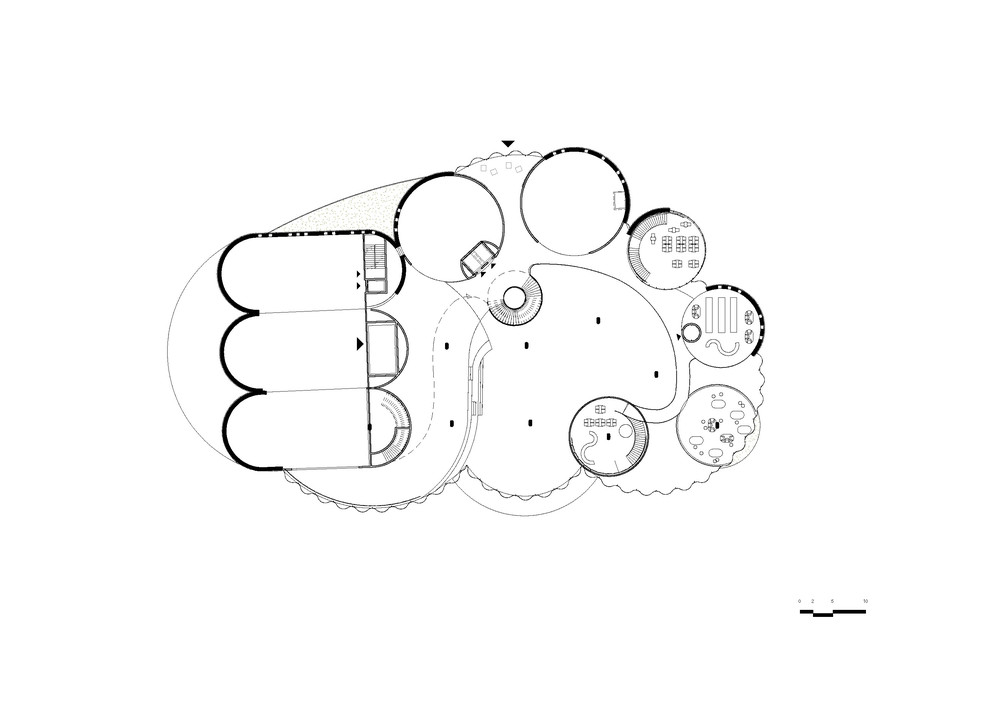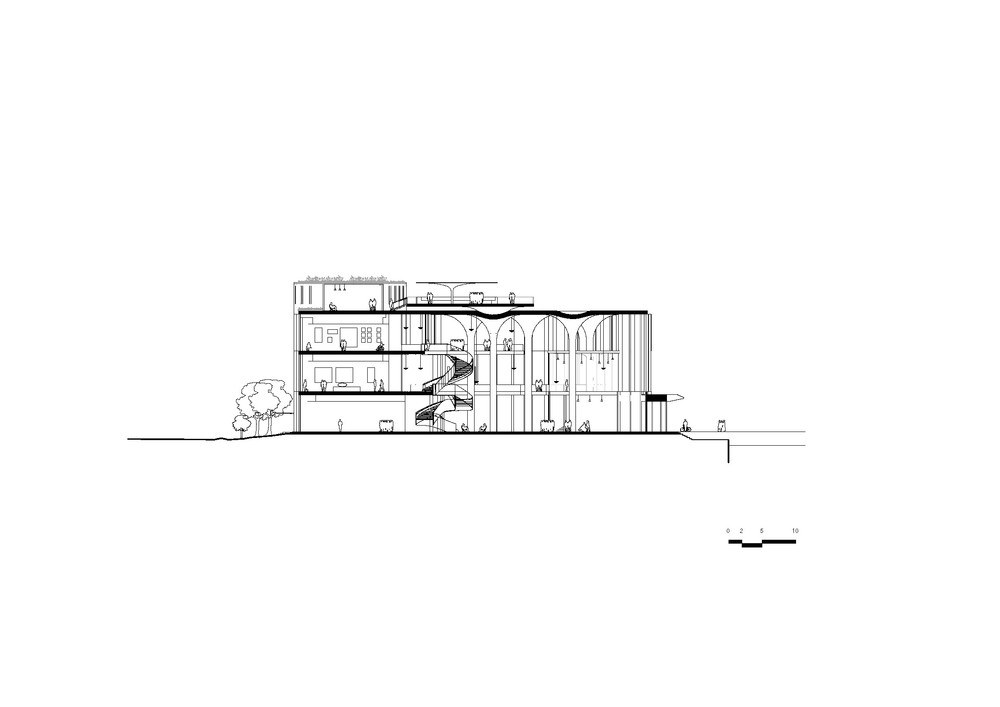Projects
Helsinki
Competition for the New Museum of Architecture and Design of Helsinki
The new Museum of Helsinki is part of the revitalization strategy of the harbour district, which aims to transform the city’s waterfront into an active and attractive public space.
Against a backdrop of changing cultural practices that raise questions about the future of museums, the building will be a centre for art education and will form an essential public space for the city of Helsinki.
Our project is inspired by the program and the location. The diagram describing the spatial arrangement given in the competition brief is extruded to become a rich building open to the city. The whole complex is covered by a habitable roof that connects visually the site with the park on the hill behind. It protects a flexible, modular space whose outlines are defined by an undulating glass envelope in reference to the sea. Within this space, silos contain more specific functions such as exhibitions, catering and conferences, each with its own ambience and more intimate spaces.
The central three-dimensional space remains fluid; it is an urban agora, an extension of the city inside the museum, a meeting place providing social link, open to all, bringing architecture and design within everyone’s reach. It’s a generous space that will also articulate heterogeneous activities.
With its bold architecture and flexibility of use, this future museum is positioned as a real laboratory of ideas and innovation, a place where past, present and future meet to inspire and amaze.
Programme: Competition for the New Museum of Architecture and Design of Helsinki | Area: 10 050 m² | Location: Helsinki, Finland | Competition: 2024
Client: Ville d’Helsinki et l’Etat de Finlande | Team : CroMe Studio (Architect), Ramboll (MEP/Structure) | 3D images : ©Lemons Bucket
