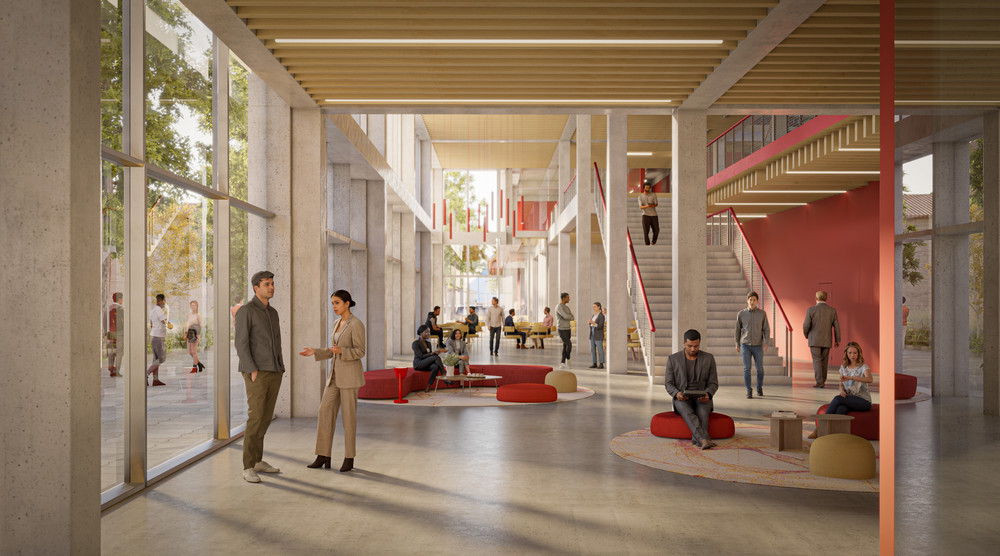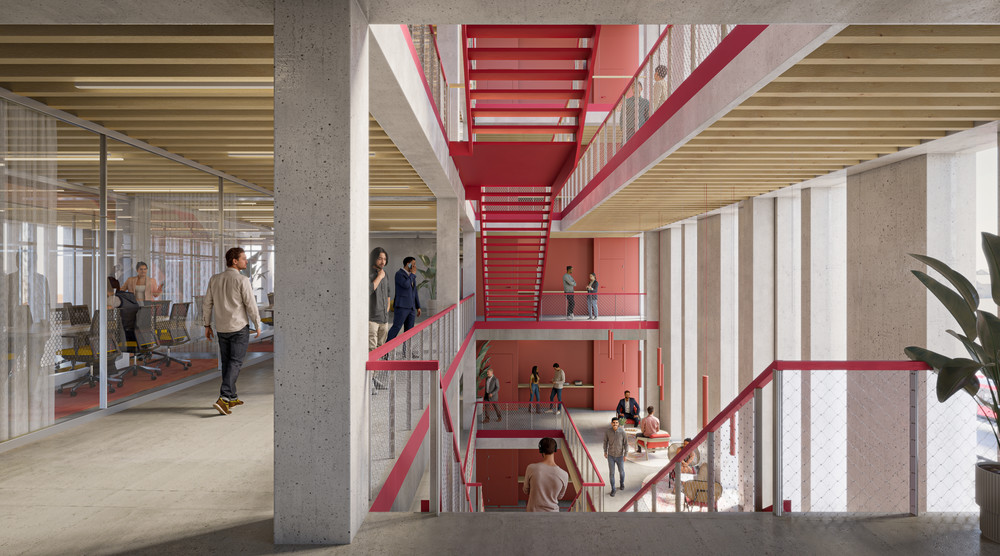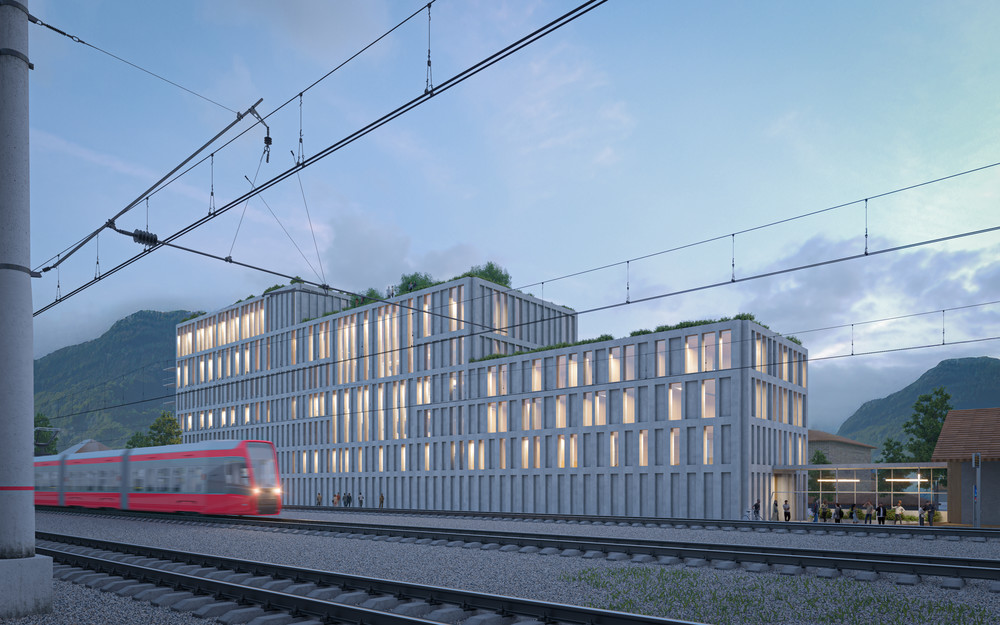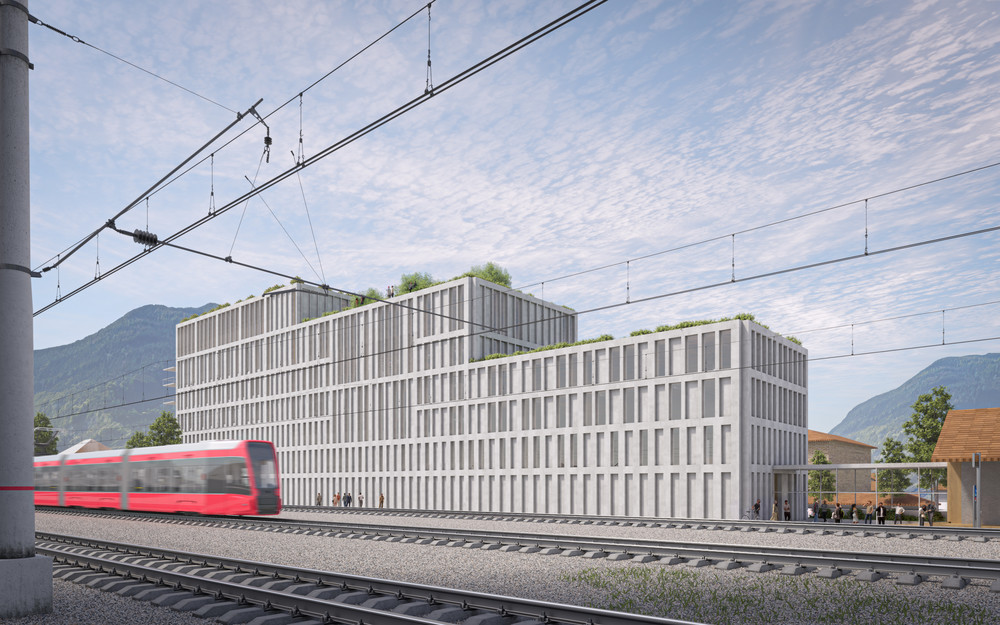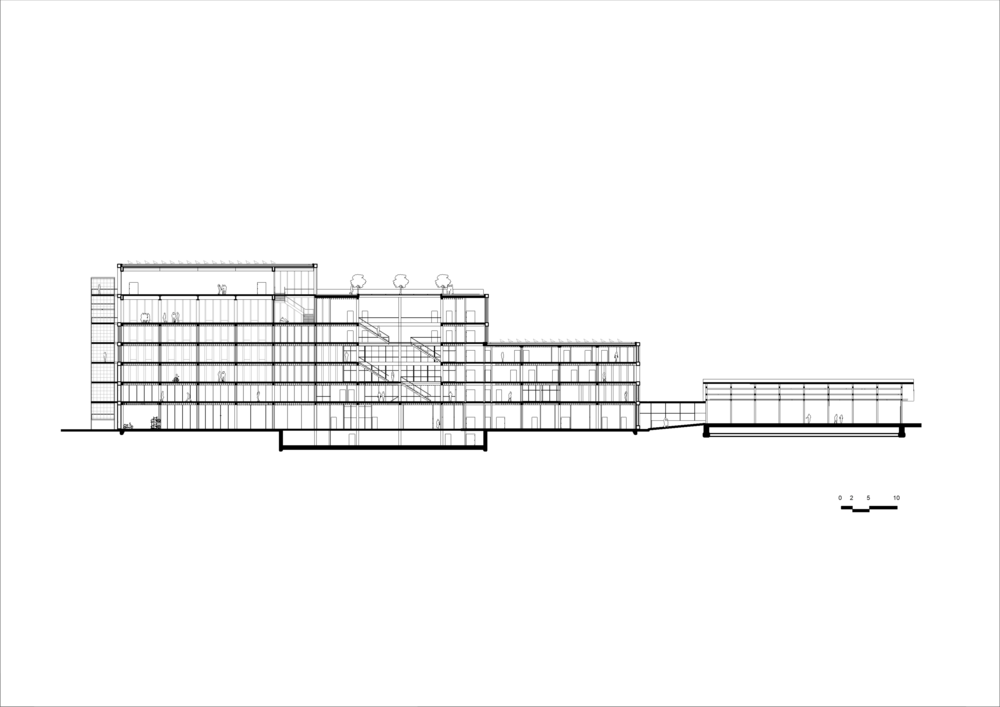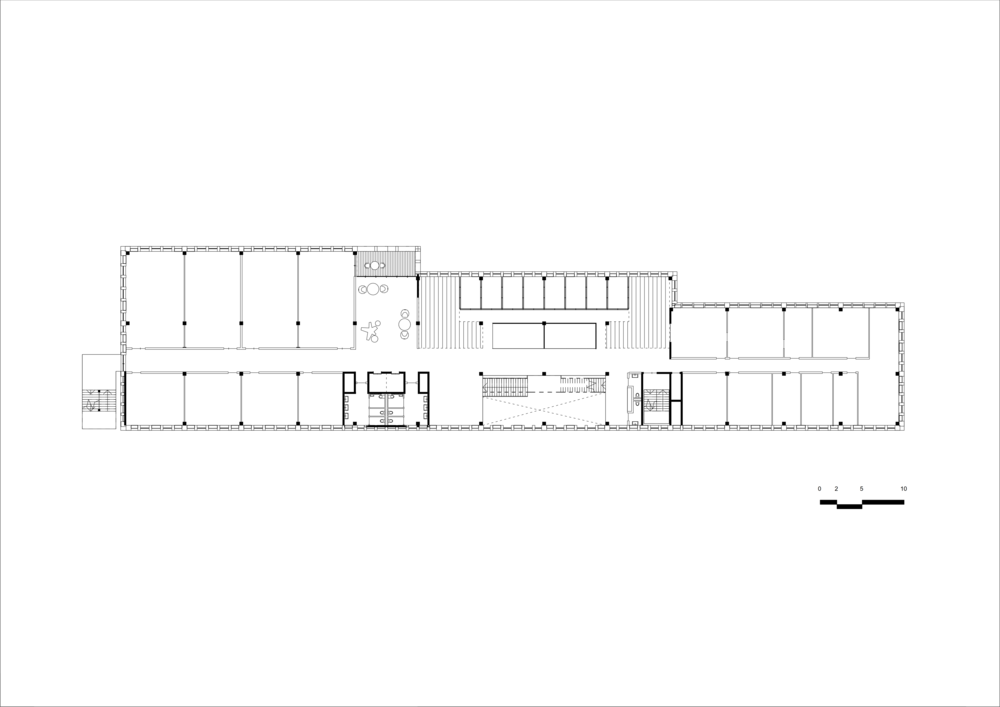Projets
Saint-Maurice
Concours de haute école pédagogique, Saint-Maurice (CH)
Between mountains and railway lines, the project is rooted in a site of strong character. It combines landscape interpretation, heritage enhancement, and environmental performance.
Designed as both a pedagogical tool and a living space, the building promotes interaction, well-being, and flexibility of use. Its layout extends the existing alignments, creating a tree-lined central street — a protected and lively meeting space at the heart of the campus.
The rhythmic and refined façade reflects the building’s internal organization: more open to light, more protective on the railway side.
The hybrid low-carbon wood–concrete structure, use of local materials, and bioclimatic strategies embody an architecture that is sober, adaptable, and responsible.
A building that reflects the spirit of a school of excellence — rooted in its territory, open to the future.
Programme : Concours de haute école pédagogique avec services & commerces,
restaurants/cafés, salles de cours, open spaces, rooftop, auditorium, locaux vélos | Surface : 6 770 m² | Hauteur : 29 m | Site : Saint-Maurice, Valais , Suisse | Concours : 2025
Maître d’ouvrage : CFF | Maître d’œuvre : CroMe Studio en collaboration avec Bollinger+Grohmann (Ingénieurs) | Images : ©CroMe Studio.
